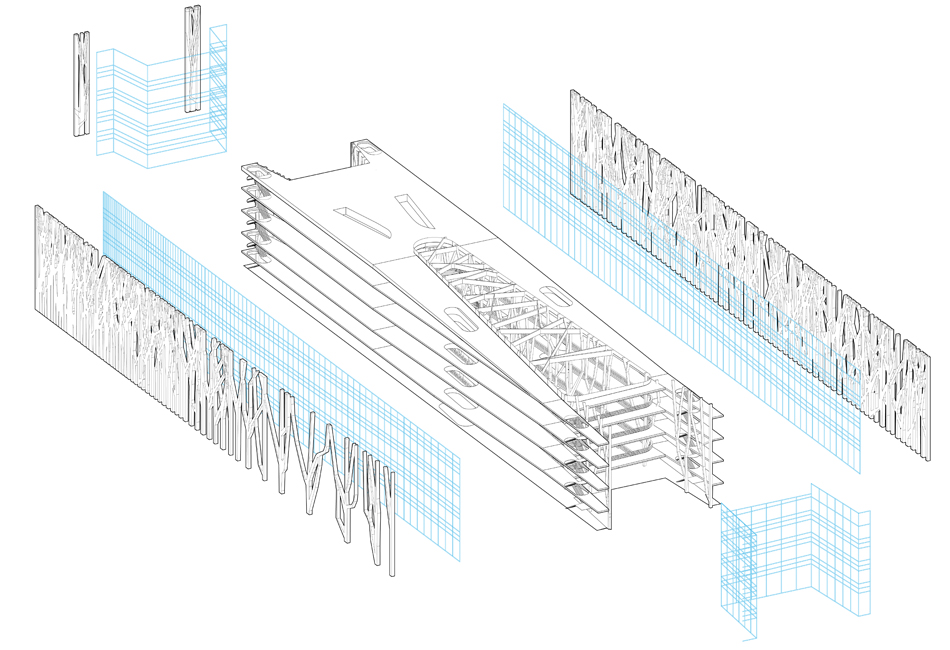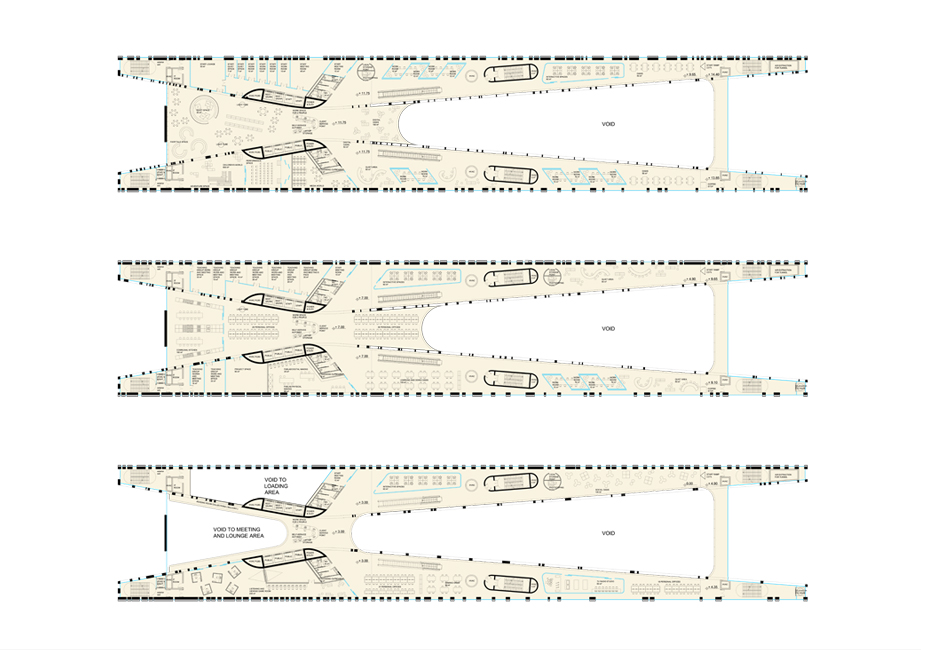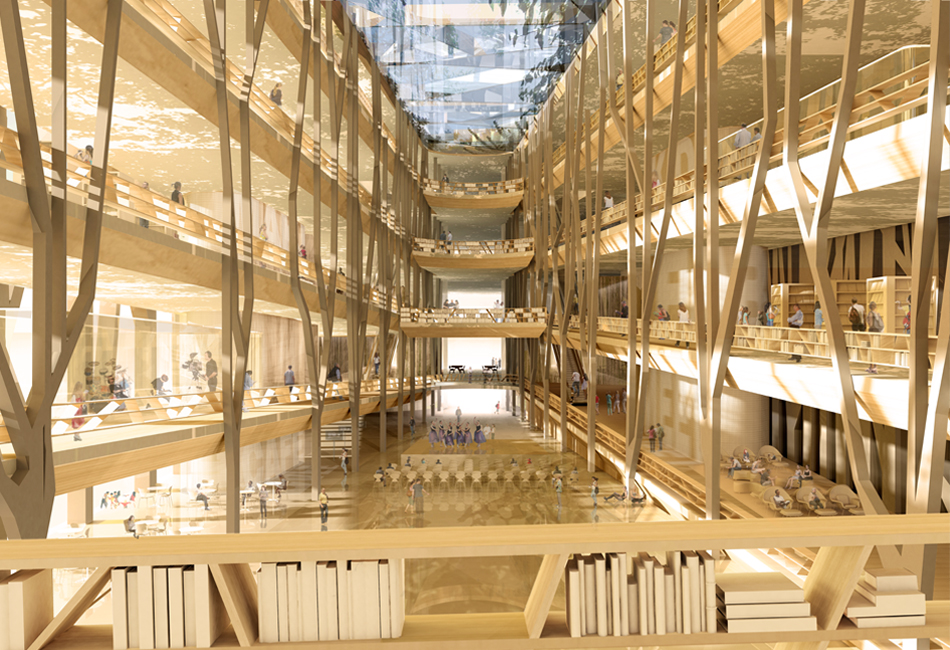






Bibliothèque Centrale à Helsinki / Helsinki Central Library
SITE : Helsinki, Finlande
DATE : 2012
ARCHITECTES : TOLILA +GILLILAND
EQUIPE / team : WSP (Fluides), RFR Elément, (Environnement et développement durable), Design Box (Structure), Marie Maillard (Artiste)
CLIENT : Ville de Helsinki
MISSION : Concours / competition
PROGRAMME / program : Bibliothèque / Library
SURFACE : 10 000 m² SHON
En tant que bâtiment culturel, la Bibliothèque Centrale d’Helsinki cherche une architecture qui accueille le travail individuel, l’engagement social et le divertissement collectif. Nous proposons donc un urbanisme d’intérieur, une réflexion sur la richesse de ce programme. Un plan aux bras ouverts vers le centre-ville attire les utilisateurs depuis le Sud, tandis que la structure arborescente crée un rez-de-chaussée poreux vers le parvis à l’Ouest et au Nord : entrer dans la bibliothèque sera aussi naturel que de traverser une place publique. Quatre lignes d’ «arbres» en béton organisent le plan d’Est en Ouest, pour créer l’effet d’un filtre – visuel et acoustique - entre la rue arrière et le parc. L’ « atrium urbain », unifie tous les programmes de la bibliothèque et le met en communication autour d’une grande rampe à pente douce.
As a house of culture, the architecture and mission of the Helsinki Central Library is to constantly mediate between individual reflection and respite, collective engagement and shared divertissement. We thus propose an interior urbanism reflecting these inherent complexities and contradictions. It is a parallel and transitory universe built of dense private woods and generous public clearings, mossy resting places and high perches for viewing, a sunny rooftop meadow and dark caves full of surprise. At the edge of the city lies the forest… An open-armed plan in the city center, just at the edge of the woods, pulls visitors in from the south, while the building’s colonnaded tree structures create a porous ground-floor entry from its lateral and northern edges: entering into the library is an act as natural as entering or traversing a public square. Four lines of concrete “trees,” organize the tri-partite plan from east to west, creating the effect of an arcaded “filter” between Alvar Aallon katu and the Park. This “urban atrium” is a vertical space which unites all of the major Library programs into various levels of direct communication.